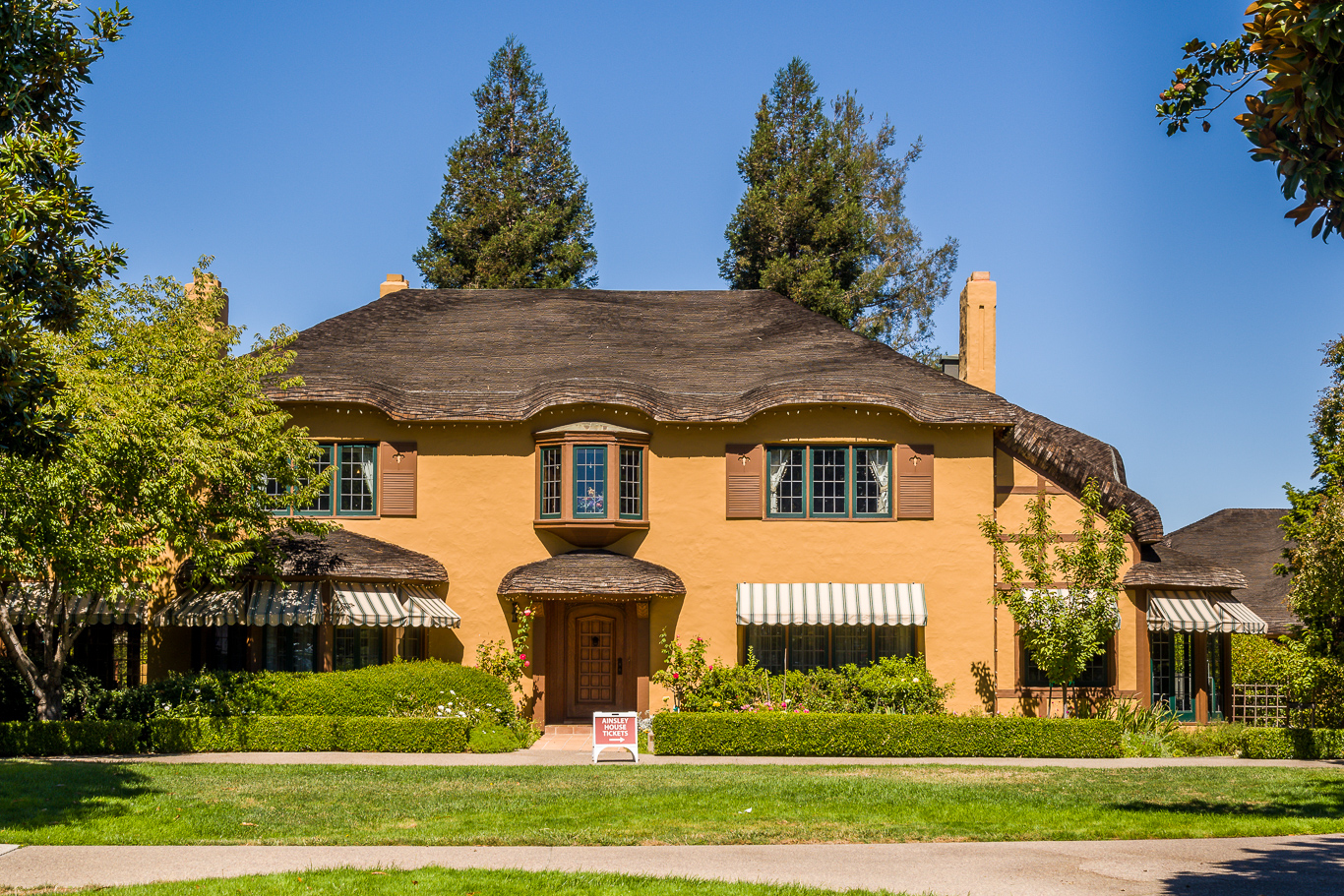Light, Bright, Beautiful, Move-In Condition Home*Well Maintained Home Located in a Tree-Lined, Low-Traffic, Pride of Ownership Neighborhood*Beautiful, Spacious, Low-Maintenance Backyard w/Recently Installed Gorilla Playset and Synthetic Turf w/Foam Pad Underneath Playground*Approx 250 s.f. Enclosed Patio Areas for Relaxing and Entertaining*Great Central Location to Groceries, Shopping, Dining, Gyms, Movie Theaters, Entertainment, Santana Row, Valley Fair and Westgate Shopping Centers*Near Downtown Campbell, The Pruneyard Shopping Centers, John D Morgan Park, Payne Ave Friendship Park*Easy Access to 280/880/85 Freeways, San Tomas Expressway*Kitchen w/Granite Slab Countertops, Eating Area, 4-Burner Gas Range, Built-In Oven, Stainless Steel Sink*Living Room w/Cozy 2-Way Brick Wood Burning Fireplace*Separate Family Room*Spacious Master Bedroom Suite, High Ceiling, Built-In Speakers, Walk-In Closet*Master Bathroom w/Steam Shower, Large Jetted Tub, Marble Countertop w/2 Sinks, Tile Floor*Hall Bathroom w/Shower Over Tub, Tile Shower Walls, Accent Tiles, Marble Countertop, New Faucet, Tile Floor*New Interior Paint*Beautiful Window Shades*Dual Pane Windows*Laminate Flooring*Composition Shingle Roof*Attached 2-Car Garage, Roll-Up Door, Electric Door Opener*Central Air Conditioning+Heat



