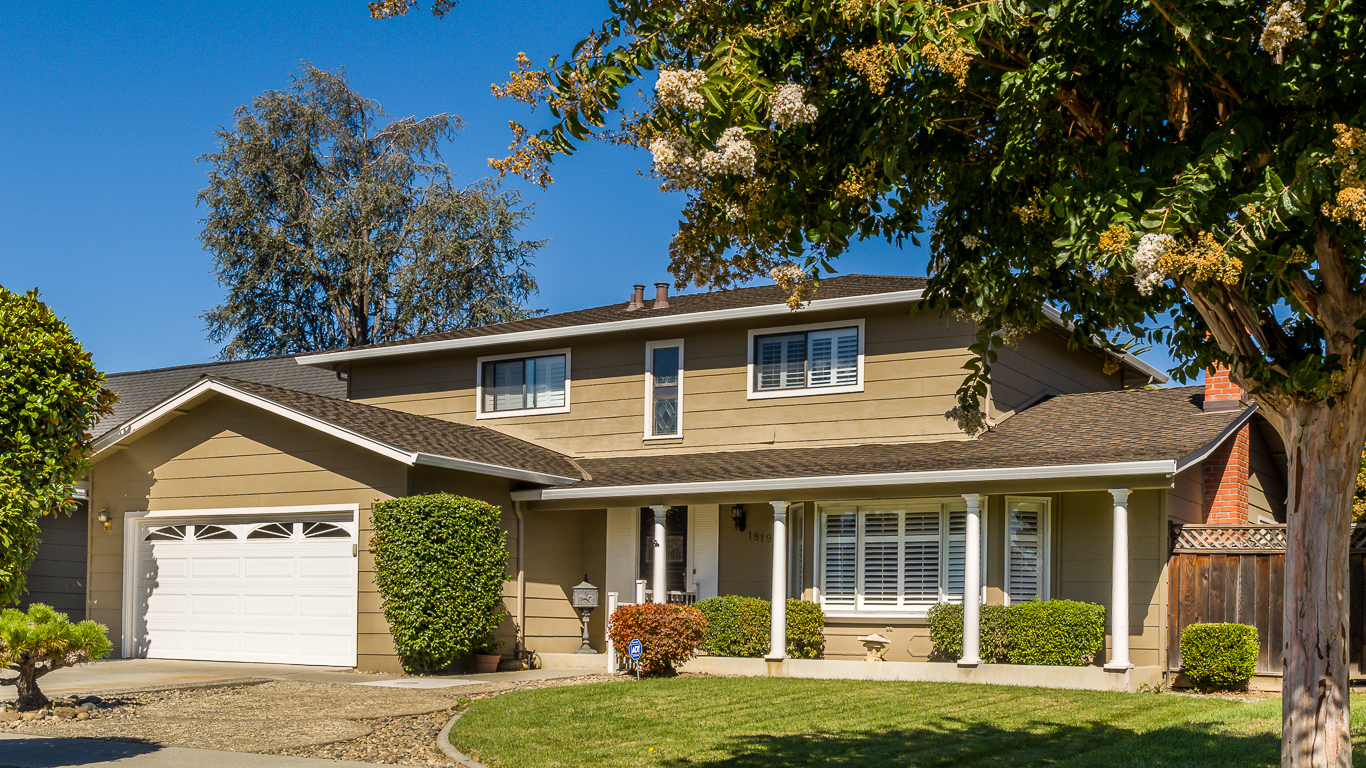Welcome to 5688 Croydon Avenue, a beautifully updated single-story home in San Jose, offering 3 bedrooms, 2 bathrooms, and 1,425 SqFt of living space. The fully updated kitchen features slab counter tops, fresh cabinets, sleek new cabinet pulls & LED recessed lighting. Both bathrooms have been tastefully renovated with new vanities, sinks, faucets, light bars, mirrors, and hardware, along with fresh tub and shower areas, and new toilets. High-quality vinyl flooring flows throughout the home, complemented by new baseboards, trims, and fresh paint on walls, ceilings, and doors for a modern look. The electrical system has been upgraded with recessed LED lighting and new fixtures, while a newly installed AC unit ensures year-round comfort. Outside, the home boasts a fresh coat of exterior paint and a landscaped backyard, perfect for outdoor activities. The attached 2-car garage provides additional storage space. Conveniently located near Highways 85, 87, 280, and 680, this home offers seamless commutes to Silicon Valley and nearby shopping at Trader Joe's, Costco, Target, and Westfield Mall. Enjoy outdoor recreation at nearby Almaden Lake Park, Quicksilver County Park, and benefit from ideal proximity to downtown Campbell, Los Gatos & San Jose.






































